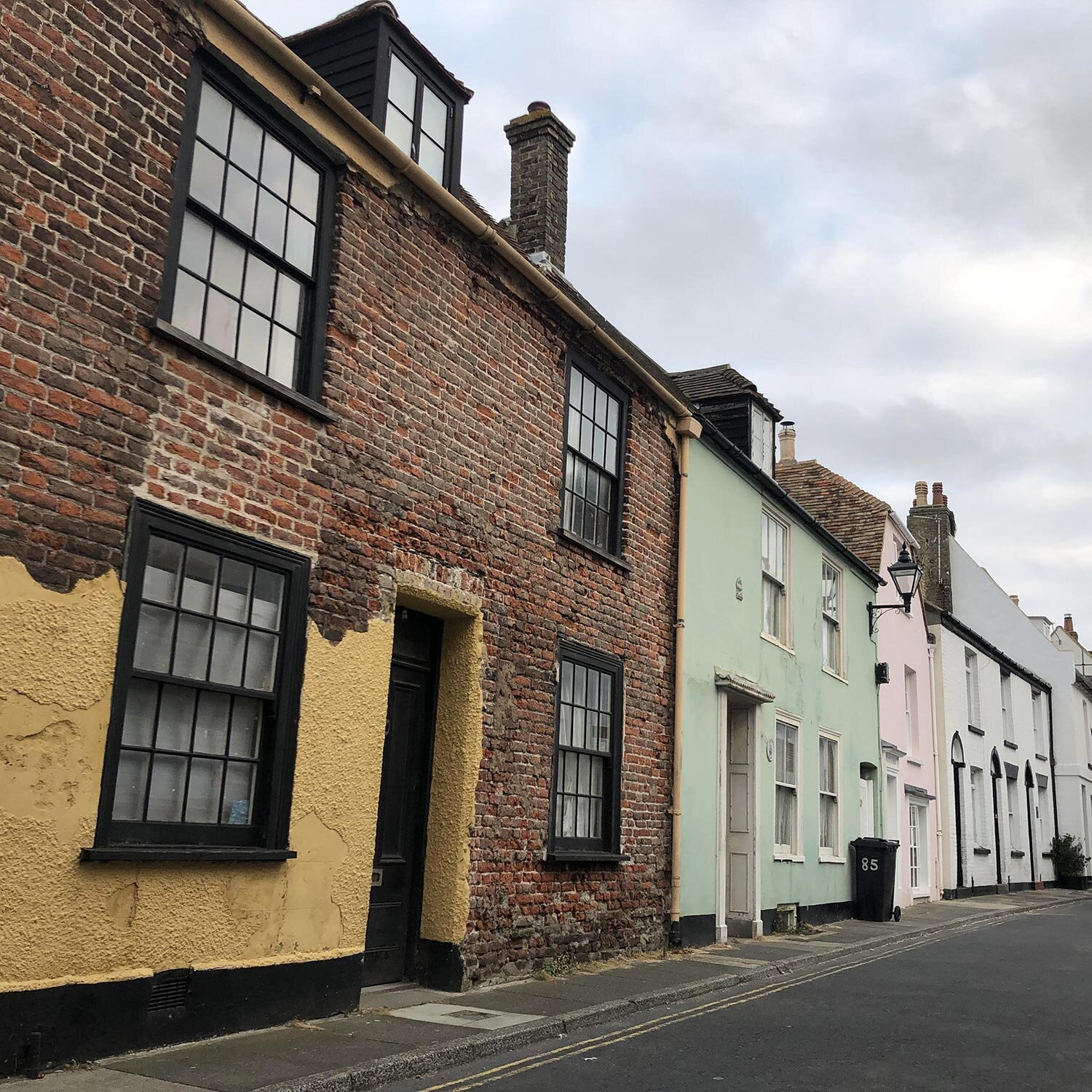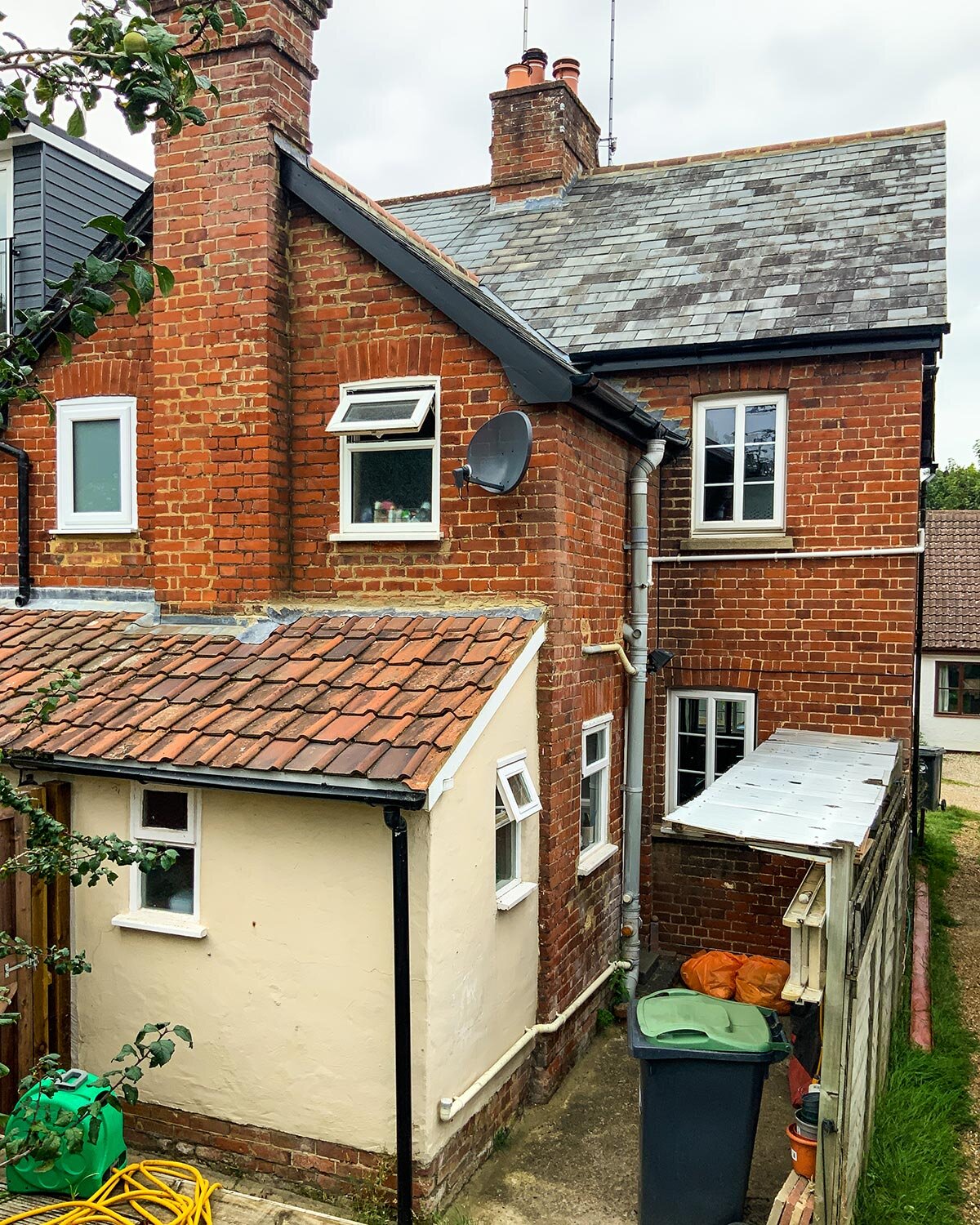
South East London
The property, located in South East London is mid-terrace, with a modest footprint of just over 90m2 over two floors. The terrace is quite consistent in character with brickwork details repeated along the frontages.
The house has a north-facing extension to the back which includes a kitchen, bathroom and glazed conservatory-style dining area. The bathroom and part of the kitchen wall is built of uninsulated breezeblock faced in brick, though this was originally thought to be an uninsulated cavity wall. The owners had replaced all single glazing with double-glazing and were about to install extra loft insulation on top of the existing 75mm.
At the time that the owners commissioned the study, they had already installed solar panels to both north and south-facing roofs taking advantage of a generous fixed feed-in tariff. Both orientations were performing well, with the north-facing panels delivering about 20% less energy than the south-facing panels.
Our recommendations ranged from small tweaks (insulate the loft hatch to ensure that heat wasn’t sucked up into the cold loft space) to the more substantial. The main task was to understand what specific value would be provided from external or internal wall insulation. Further, the owners had applied for the BUS grant to get a reduction towards a heat pump but had been refused based on the lack of insulation to the tiny rear bathroom extension and wanted to know if we could provide any specific advice going forward.
We modelled various combinations of insulation, noting various difficulties that insulation presented. For external insulation, it would be nearly impossible to preserve the existing detailing, and it would also create a very awkward junction where the mid-terrace elevation meets its neighbours. Internal insulation was also going to be very tricky—the rooms are not especially large, and any loss of internal space would be impactful. Internal insulation immediately raised the issues of any deep retrofit—not only increased cost but also having to move out for the duration of the works. Internal lining has to be carried through floor and ceiling joists, into window frames and behind skirting and cornicing and is really best carried out on an empty property undergoing deep retrofit. Though some larger properties can be sectioned off and the occupants can continue to live in the property, this is not to be taken on lightly.
With a very long payback in any case, we confirmed that if the owners could convince the grant providers that the rear bathroom presented only modest impact on the overall heat loss compared to the tidy mid-terrace envelope, then wall insulation would not be necessary to comfortably support a heat pump given that the windows were double-glazed and the loft insulation was being upgraded.
About a year on, the owner’s update is a happy story. Further investigation confirmed that the external bathroom wall is breeze-block with brick outer skin, thus the rigid rules of the BUS grant needn’t apply. During their pause, the grant amount was increased to £7,500, which paid for about half the cost of the whole heating system upgrade, including replacing and upsizing most of the radiators. The solar system was also upgraded with a 6 kw battery connected to the water tank. This is set on a timer so that battery top-up and water heating are done during the cheaper electricity band (at night).
The main part of the house is cozy, but the bathroom and kitchen to the rear are more exposed with larger areas of external wall. To boost these areas during the coldest days, small infrared heating panels were installed in the bath and kitchen, connected to the hive smart control. The smart controls mean that this supplementary heating is activated only when necessary, and indeed only a few times during this last winter. In the end they’ve sold electricity to the grid during summer months and are just about paying their bills during winter with the proceeds, making them net-zero or nearly net-zero….. despite the fact that they have no external insulation whatsoever.
“Needless to say, they are satisfied with the result and let us know that “it was great to have someone so experienced to consult with. Although we spent about a year researching and doing as much due diligence as possible, it really was very useful to talk over our plans.” We’re happy to have the endorsement and are delighted to see that their somewhat unconventional solution is tailor-made for them but also fit for purpose.”
Brook Cottage
Ana and Jordan approached us to produce an EPC for their property as their home was cold and draughty. I explained that whilst an EPC could help give an indication of what’s causing this, we actually have more ‘tools on our belt’ that would provide a more educated report.
They were happy we could help and accepted a more in-depth assessment of their cottage.
Including an EPC, a condition survey and an assessment of their typical energy use.
The energy assessment came back as expected, scoring a D57, close to the UK average. Their property, built at the turn of the century, had some modernisation and energy efficiency measures including a recently fitted condensing combi-boiler, replacement double- glazing and loft insulation.
So what was making this property feel so cold? The condition report picked up on one or two contributing factors. Cracks resulting from various additions and upgrades had caused structural issues, draughts and moisture retention in the build structure. The property needed some urgent TLC.
Our next step was to produce a whole house retrofit plan. This gave Ana and Jordan a comprehensive plan of improvements:
Remedial work: fixing a lintel, drying out ceiling joists and damp walls.
Insulating the now-dry walls
Installing trickle vents and mechanical extractors in the kitchen and bathroom.
With all these simple measures completed we would expect a happy healthy comfortable home; none of it high-tech, complicated or particularly expensive.
We sourced and recommended some suitable tradespeople from our network to Jordan and Ana and look forward to seeing what the end result of their project looks like.
“Excellent service, very efficient and knowledgeable. Detailed report provided on time and all queries answered and explained. Helped us on the start of our journey of making our cottage a cosy, energy efficient home we can enjoy for years to come.”
Gorsefield Cottage
David and Lyndsey approached us in the hope we could get to the bottom of a niggling problem with their cottage in north Essex. They had bought the property in 2013, extending the house soon after from a humble late Victorian two-up two-down semi to a spacious three bedroom open-plan living home.
Once they moved in they struggled to keep the property at a constant temperature throughout winter.
We carried out a retrofit assessment of the property, including an energy rating (EPC), a report on the condition and historic significance of the building and an assessment on how they used energy in their home.
We discovered that there was a substantial difference in construction and energy efficiency between the original Victorian and timber frame modern constructions. Only cosmetic work was done to the original build, resulting in two completely different types of build ‘stitched’ together.
Our plan needed to be sympathetic to the character of their lovely home and also bring the performance of the original building as close as possible to the more efficient new construction.
We took a ‘fabric first’ approach in order to improve energy use and comfort. Our recommendations included two for now:
A combination of external and internal insulation to better retain character and room dimensions
A smart fully-zoned heating management system
And two for later:
Ground source heat pump—a major saving in carbon footprint
Solar photovoltaic panels: combined with the heat pump can get the property to lowest carbon footprint (once all the other measures are in place)
Dave and Lyndsey were really happy our report and we are now in the process of sourcing installers for both heating controls and solid wall insulation through our preferred installer network
“Very professional service. They explained exactly what the survey involved and an accurate time-frame of how long it would take. Very efficient as we had a submitted report the same day and a whole house plan the following week…. Recommend.”


